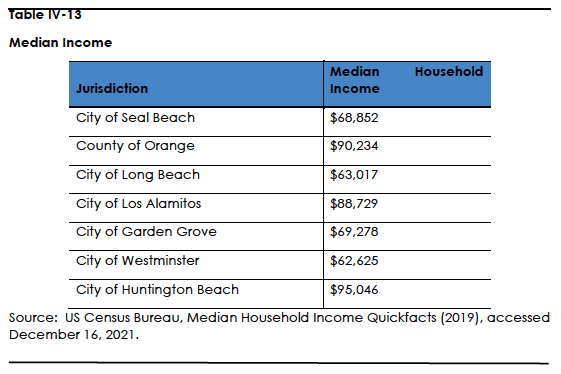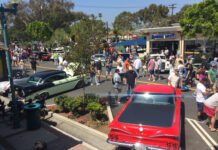
The current draft of the proposed Seal Beach Housing Element says Seal Beach needs to rezone several sites to meet state government requirements. (For a related story, see page 1.)
The city will also modify the Main Street Specific Plan, according to the draft of the Housing Element.
All changes to the Zoning Code and the Main Street Specific Plan would have to be approved before the City Council.
Background
The state requires cities to have General Plans. These plans are made up of sections called “elements.” The Housing Element is a major influence on land use in a city.
Seal Beach does not currently have a state-certified Housing Element.
The state has mandated that Seal Beach plan for 1,243 places for people to live. This is called the Regional Housing Needs Assessment or RHNA. It’s pronounced “rina”. Some of those units would be for low and moderate income people.
“When sufficient land with appropriate zoning is not available to accommodate regional housing needs, State law requires cities to amend existing land use plans and regulations to create additional capacity for housing development to accommodate the RHNA,” according to the draft of the Housing Element.
No rezoning in some places
There are no plans for rezoning on the Naval Weapons Station Seal Beach, in Leisure World, or 1780 Pacific Coast Highway.
But the Housing Element reports that new housing units could be built at these sites.
• 1780 PCH. Size: 0.25 acres. Twenty units per acre could be built here, according to Appendix B. The Housing Element envisions ground floor business uses with five two-story houses.
• Leisure World. Size: 5.5 acres.
“An additional 150 units can be accommodated on approximately 5 acres presently devoted to recreational vehicle storage at a density of 30 units to an acre,” according to Appendix B.
Then there are the accessory dwelling units. An accessory dwelling unit, or ADU, is a secondary living space on a single-family property, according to the California Housing and Community Development Department.
Many people call them granny flats. In the past year Seal Beach issued seven ADU permits and received applications for seven more during the first seven months of 2023, according to Appendix B.
Sites for rezoning
The Housing Element, available on the city website, listed several sites where zoning changes would be required.
• Accurate Storage site: 1011 Seal Beach Boulevard. “This site is bordered by office, commercial and light industrial uses to the north and west, by the City Police Station across Adolfo Lopez Drive to the south, and by the Seal Beach Naval Weapons Station across Seal Beach Boulevard to the east,” according to Appendix B.
The last time the city considered rezoning the Accurate Storage site, Council Chambers were frequently filled with residents opposing any change to the site, which is located near the Seal Beach Animal Care Center. In June 2013, a council member abstained from voting. This resulted in a tie. That stopped the zoning change.
The current (2021-2029) Housing Element proposes rezoning to allow 46 units per acre. There are 4.4 acres on the site, according to Appendix B of the Housing Element.
“Development of 1.8 acres could yield 83 units, or more if a density bonus is employed. However, given the need to design around existing buildings, the projected number of units has been reduced to 59,” according to Appendix B.
• Shops at Rossmoor (which is physically in Seal Beach).
“The site is 27 acres, and surface parking occupies approximately 19 acres. It is assumed that 10 of the acres could be developed with housing, at a proposed 46 units per acre, resulting in 460 units, exclusive of a density bonus,” according to Appendix B.
• Old Ranch Center. This is located between the country club golf course and Plymouth Drive. Size: 26 acres.
“It is assumed 20 percent of the center could be developed or redeveloped with housing uses, creating a mixed-use environment at 46 units per acre, for a total of 239 units,” according to Appendix B.
• Seal Beach Plaza. Size: 7 acres. “This multi-address retail center is at the northwest corner of Seal Beach Blvd and Westminster Blvd. Two churches and Leisure World are to the north and west, and generally the Naval Weapons Station surrounds the other sides,” according to Appendix B.
According to the document, 115 units could be built here. The document estimates 10% of those units would be for lower income people.
• Seal Beach Center. Size: 9 acres.
“With a mixed-use zoning allowing up to 46 units per acre, and 50% of the lot, the capacity would be 207 units without using a density bonus. However, because the site is adjacent to low-density single-family use, and greater setbacks or step-backs may be appropriate in the revised zoning code, a lower development threshold of 120 units was assumed,” according to Appendix B.
• Old Ranch Country Club. The club site is about 155 acres. The owner has proposed developing about 4 of those acres for housing, according to Appendix B.
“As this is an active development application, the numbers proposed by the property owner are now the assumed development, for a total of 167 units,” according to Appendix B.
Those units would be a mix of family units and 51 senior units.
“All units have been assumed at above-moderate income levels. It is important to note the development application is for a specific plan, which would guide development of the housing as well as a hotel and modifications to the existing clubhouse and golf facilities,” according to Appendix B.
“An Environmental Impact Report is being prepared,” according to Appendix B.
The City Council would have to approve a new specific plan for the site.
• Main Street. Size: about 21 acres. The Main Street Specific Plan would have to be amended, according to the document.
“Although the area could accommodate a sizable number of residential units if the area is redeveloped, it is recognized that such redevelopment is very unlikely to occur during this planning period,” according to Appendix B.
“Consolidation of lots under fragmented ownership would be quite challenging and significant opposition from residents would be expected. A two-story height limit has been imposed in this area by voters, further affecting redevelopment opportunities. However, some parcels could accommodate one or more units towards the rear of the lot and/or above an existing single-story retail building. Space exists on some sites to develop units over open parking areas as well,” according to Appendix B.
“The proposed MSSP amendment would allow for residential uses on second stories or fronting rear alleys, such that Main Street itself remains a retail environment,” according to Appendix B.
“A physical inventory of the area revealed potential to accommodate 163 units if the City were to reduce its current minimum unit size standard to approximately 400 sq. ft,” according to Appendix B.
• 99 Marina Drive. Size: 43 acres. This vacant lot used to be an oil site. According to Appendix B , the city expects 90 units at this site, in part due to possible development restrictions from the California Coastal Commission.











