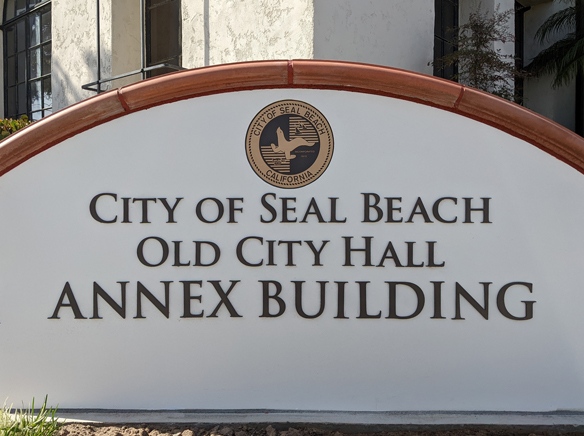The Planning Commission on Monday, Dec. 5, voted 4 to 0 to approve a minor use permit to build a detached two-car garage and an open roof deck on a single-family home.
District One Commissioner Steve Miller was absent.
The applicant was present but did not speak. Four individuals were in the audience. No one spoke during either the hearing or the public comment segment of the meeting.
According to the staff report by Associate Planner Marco Cuevas Jr. and Community Development Director Alexa Smittle, the property is non-conforming because of density, parking, and setbacks. However, the parking and density issues would be resolved with the approval of the minor use permit, according to the Cuevas-Smittle report.
During his presentation to the commission, Cuevas said the rear units on the property would be demolished to be replaced with the garage.
“The subject site is a 2,936 square foot parcel located near the southwest corner of 10th Street and Electric Avenue in The Old Town area within the RHD-20 (Residential High Density) zoning area. “The lot is currently developed as a multi-family residence with two separate units without a garage. The rear unit is proposed to be demolished with the detached garage being constructed in its place,” according to the staff report.
The project will also include an accessory dwelling unit, but the ADU was approved under California Government Code, according to the staff report.
“Regarding setbacks, according to Table 11.2.05.015 of the Seal Beach Municipal Code, interior lot properties in the RHD-20 zone are required to maintain an interior side yard setback that is 10 percent of the lot width or maintain a three-foot minimum,” according to the staff report.
“Based on these dimensions, the development standard requires an interior side setback of three feet,” according to the staff report.
“The property currently has an interior side setback of two feet three inches along the south property line for the front residential structure. Due to the subject property’s nonconforming status, a minor use permit is required in order to carry out the alterations proposed by the applicant,” according to the staff report.
“The two-car garage will measure approximately 651 square feet and provide additional space with for storage or an additional vehicle,” according to the staff report.
“The garage addition will enable the property to become parking compliant. As previously mentioned, the applicant proposes to add an ADU directly above the garage as well as an open roof top deck above the ADU. A spiral staircase will be installed along the front southeast corner of the garage away from view of the alley and will serve as the primary access to the second-floor unit in addition to the roof top deck,” according to the staff report.
“When completed, the height of the garage addition, ADU, and open roof deck will measure 24 feet 6 inches measured to the top of the guard rail, which is under the 25- foot maximum height limit,” according to the staff report.
In other news:
One item that was not on the Planning Commission agenda was an application from Chik-fil-A to expand the existing drive-through lane from one to two lanes. The matter came before the Planning Commission on Nov. 7, but was continued to the next meeting—which was De. 5.However, Community Development Director Smittle told the planners that the hearing would have to be “re-noticed,” which apparently meant the city would have to issue a new notice before the Chik-fil-A application returns to the commission.
Smittle also introduced the Planning Commission to Shaun Temple, the city’s new planning manager. In her Dec. 2 newsletter, City Manager Jill Ingram reported that Temple would be formally introduced to the City Council and the public at the Dec. 12 City Council meeting.












